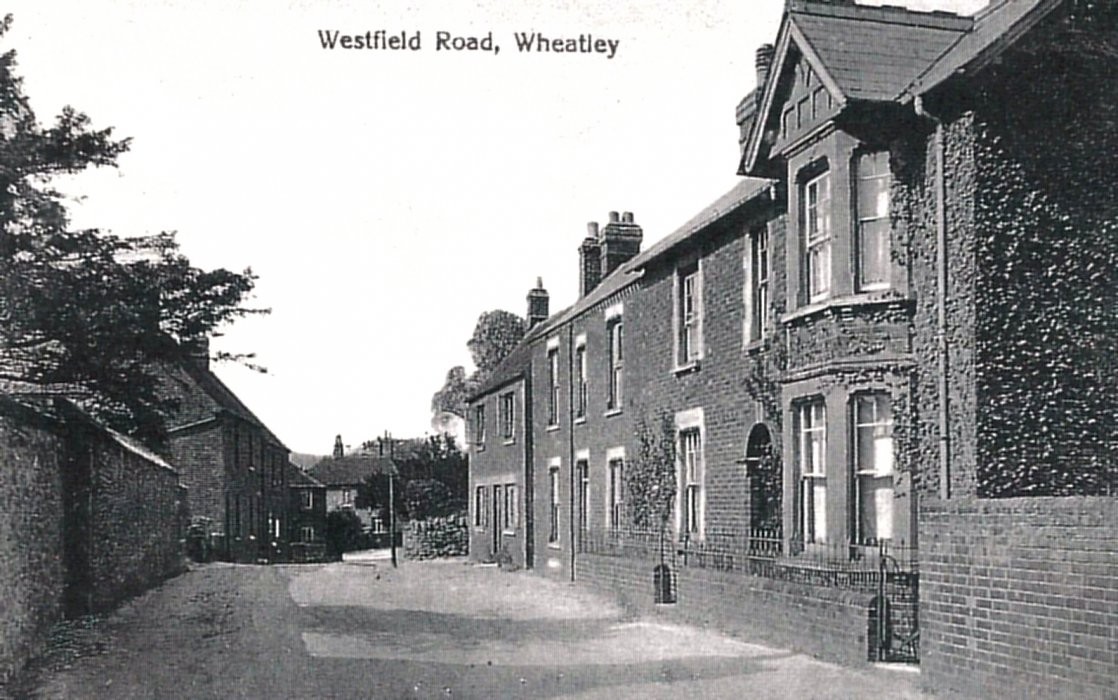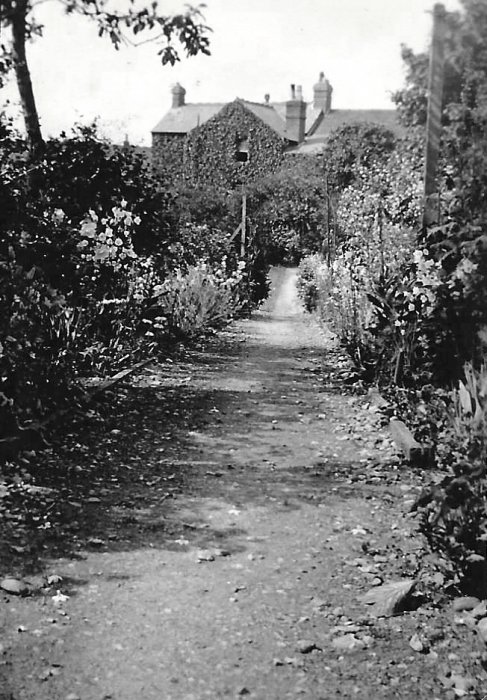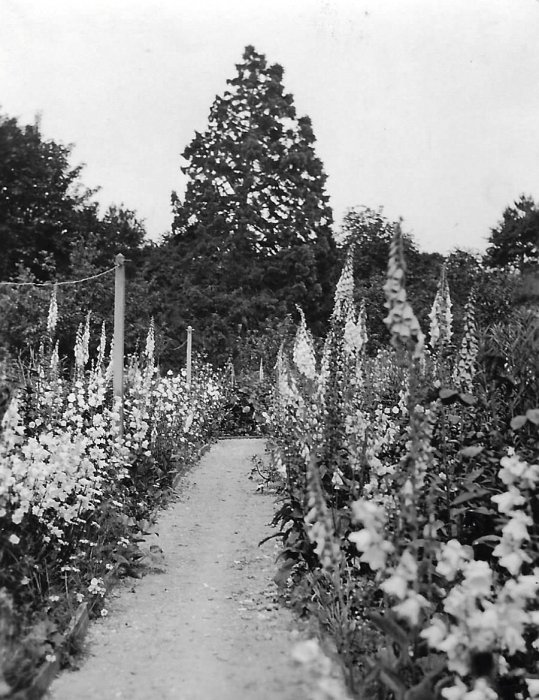Westfield Road pre 1914
Photos of the Cullum's house, Quarry House 2 Westfield Road at its east end. Templars Close starts just before the walled area on the extreme right. The large pine tree in the photo is still there. Two pre-war photographs of the Cullum garden.
Listing details state 'House. Early C18 extended mid/late C18. Limestone rubble with squared quoins and timber lintels; old plain-tile roof and brick gable stacks, 2-unit plan enlarged. 2 storeys. Road front has earlier section to right with former 6-panel door (now partly built up) between casement windows of 3 and 2 lights. 2-light casement at first floor. Later section has irregular fenestration including 3-light casement and tall sash to extreme left, all with stone flat arches. Present entrance in left gable wall. 5-window rear has casement and sash windows, mostly renewed, Single-storey rubble rear range to left. Interior not inspected'.





