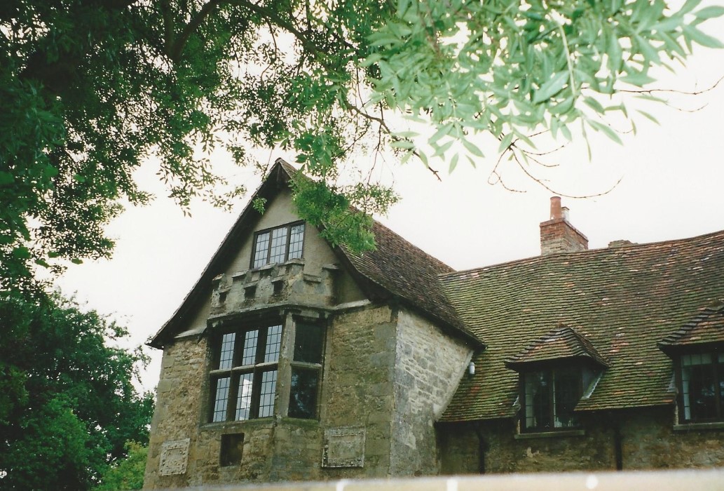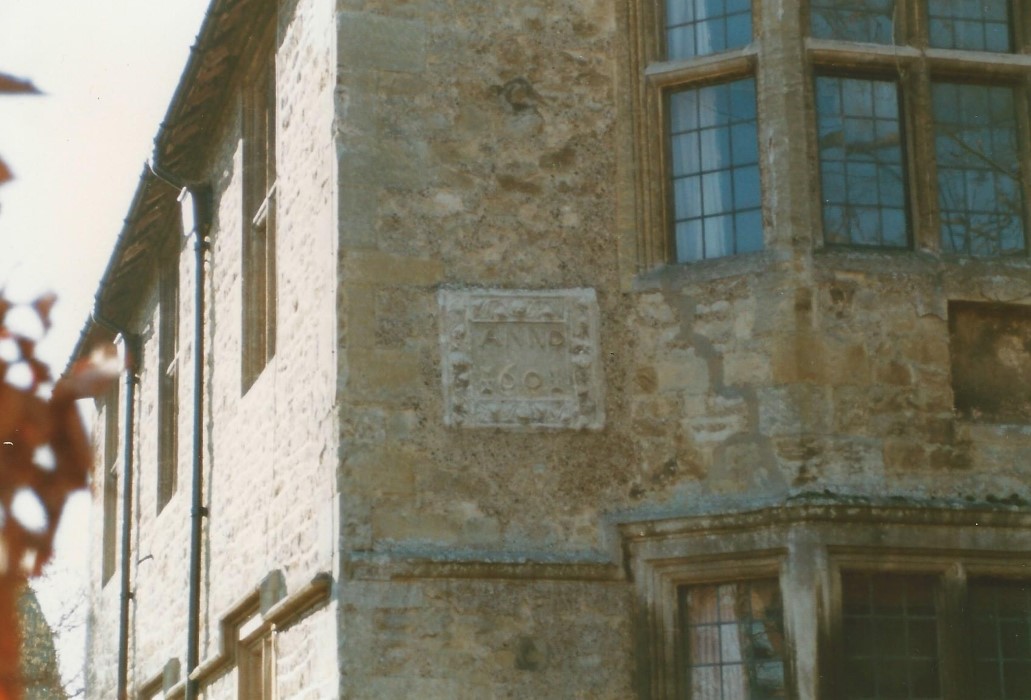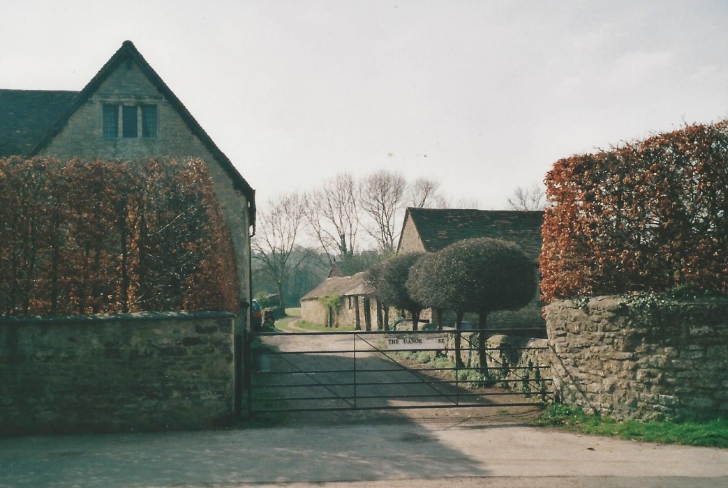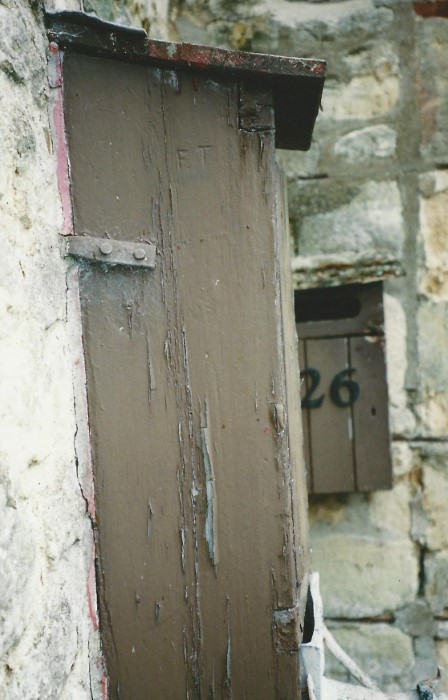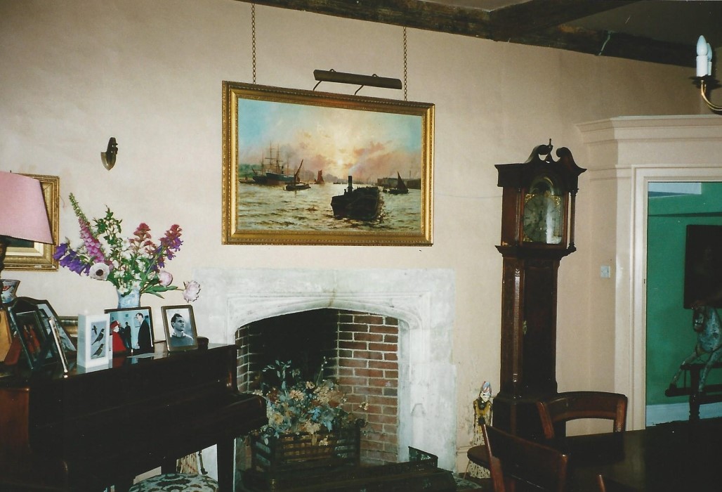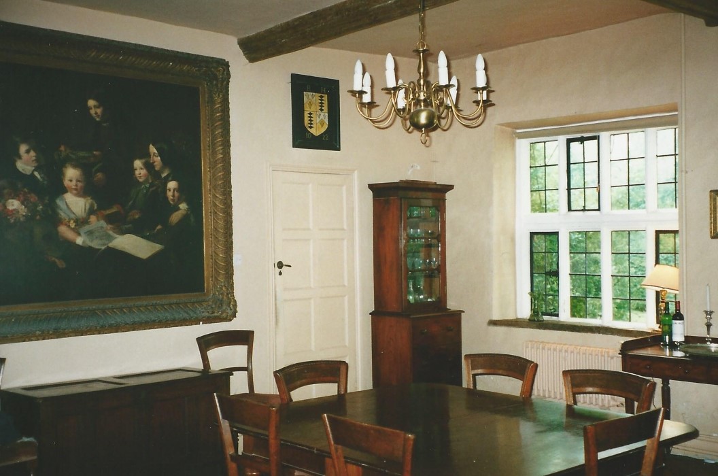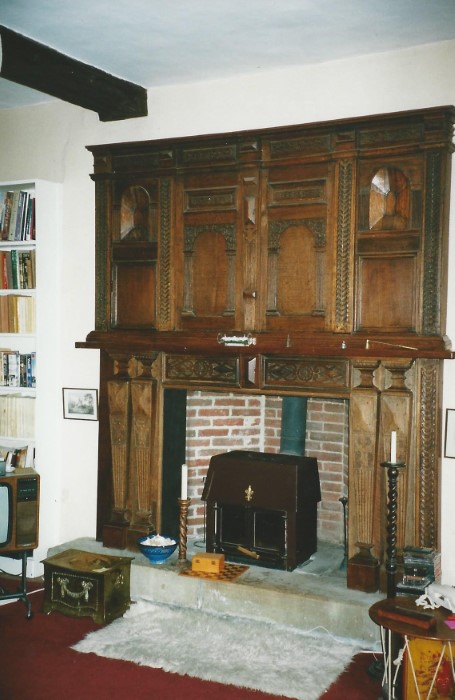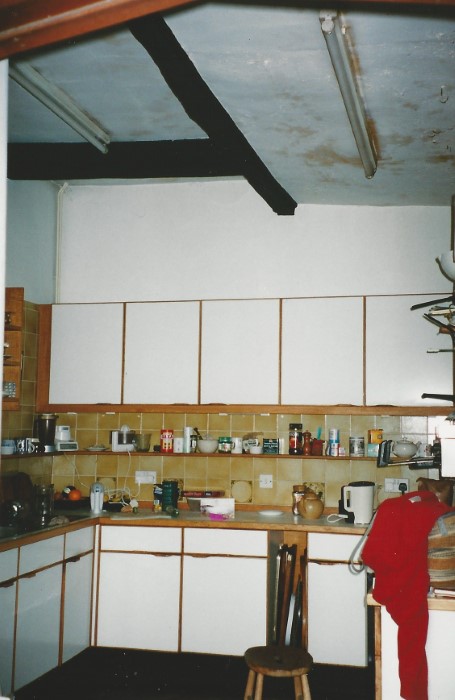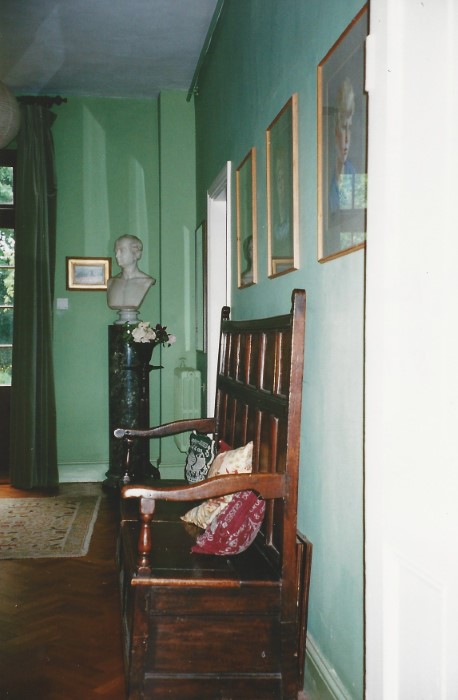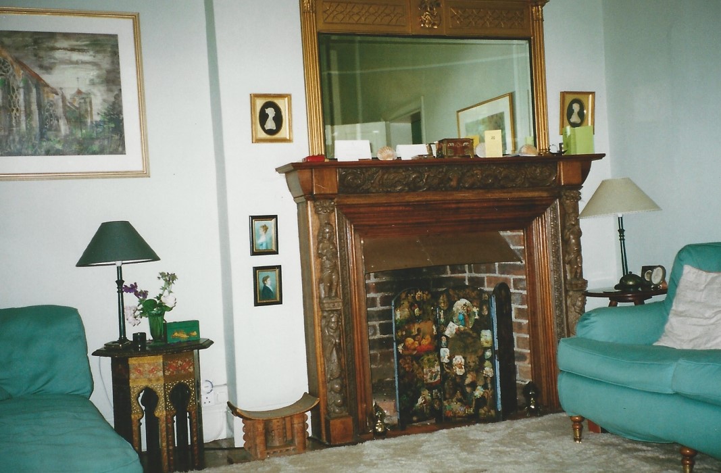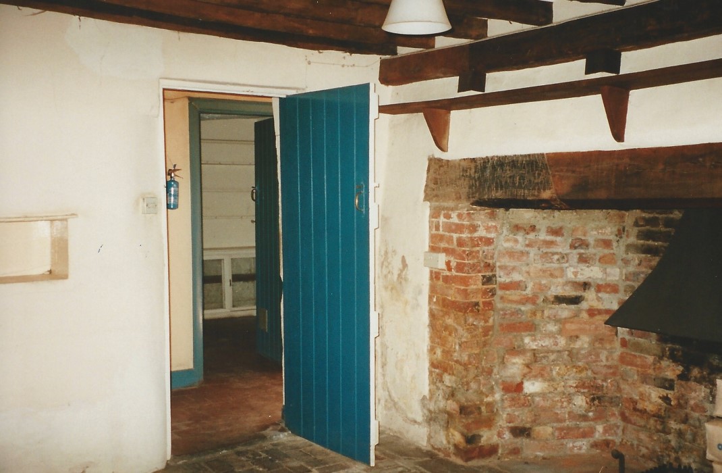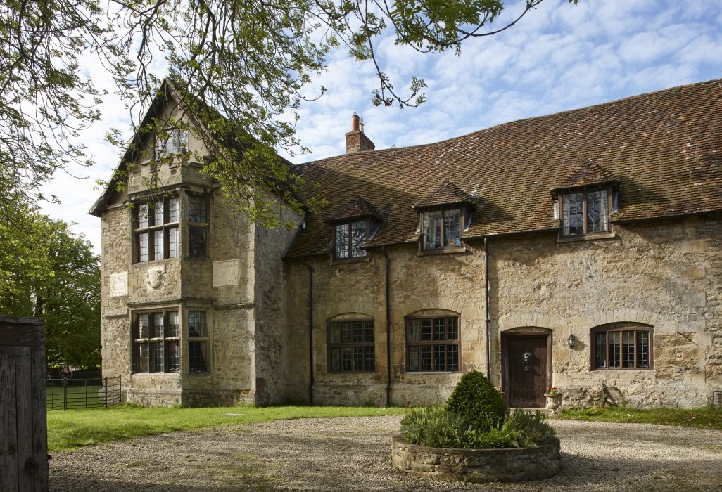26 High Street, The Manor House - 1999 photos
Archive Notes:
The Manor House. Sixteen photos of the Manor House (interior and exterior) July 1999. Photographs taken by David Harverson.
The present building is late 16th century and, after the manorial rights were extinguished, it was let by successive well-to-do owners. In 1851, it had been intended to establish a training school for teachers here, but this project was abandoned. In 1864 the new owner divided it into four cottages and it stayed like this until 1925. But restoration did not take place until Mrs Hassall bought the house in 1939.
Map Address:
Related Items:
- 26 High Street, The Manor House - tenants and tenant farmers
- 26 High Street, The Manor House - various handwritten notes
- 26 High Street, The Manor House - wartime
- 26 High Street, The Manor House - possible demolition
- 26 High Street, The Manor House - sale to Rose brothers
- 26 High Street, The Manor House - 4 households
- 26 High Street, The Manor House - Hassall purchase
- 26 High Street, The Manor House - wall-papering
- 26 High Street, The Manor House - Wheatley Manor book
- 26 High Street, The Manor House - Camoys plaque
- 26 High Street, The Manor House - drawings and photos from 1822
- 26 High Street, The Manor House - Kitchen garden
- 26 High Street, The Manor House - garden and general history
- 26 High Street, The Manor House - plan when 4 cottages
- 26 High Street, The Manor House - folklore and witchcraft
- 26 High Street, The Manor House - article on Cromwell
- 26 High Street, The Manor House - Hassall letter 1940
- 26 High Street, The Manor House - Cullum Brothers estimates
- The Hinton Collection of early postcards of Wheatley - 1913-1915
- 26 High Street, The Manor House - charity event 2010
- Wheatley Manor - Its Owners and Occupants 956-2015
- Manor House - List of Title deeds
- Manor Farm fields
- Manor House farm tenants
- Manor House
- Manor House
- Manor House
- The Manor at various dates
- Manor House
- Manor farmland sales 1841 and 1846
- Manor House
- Sale of Wheatley Manor House to the Diocese of Oxford
Men at Address:
Archive Number:



