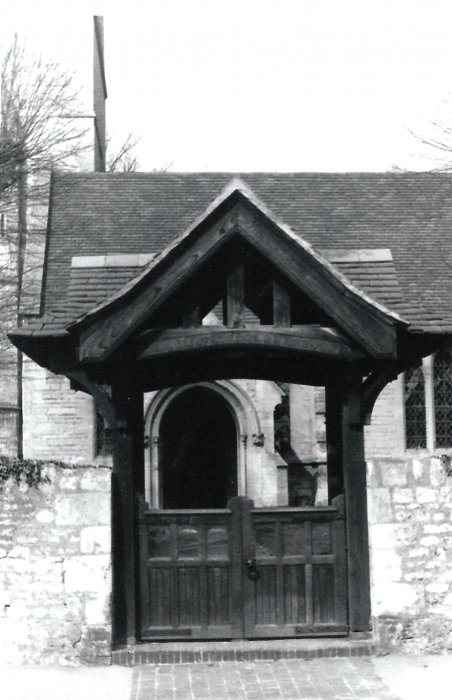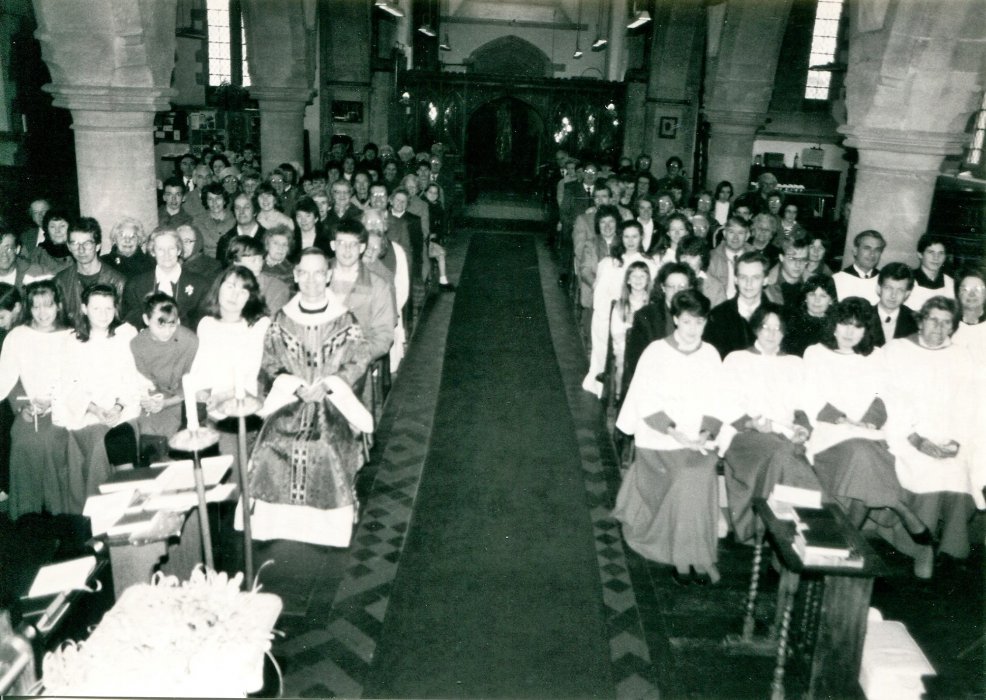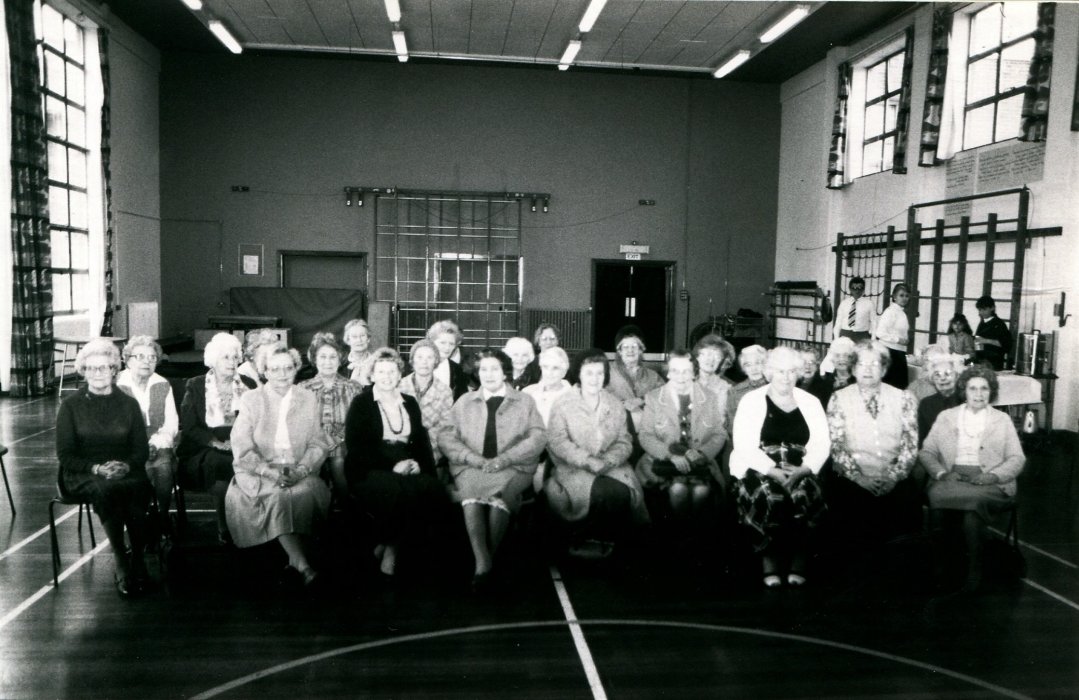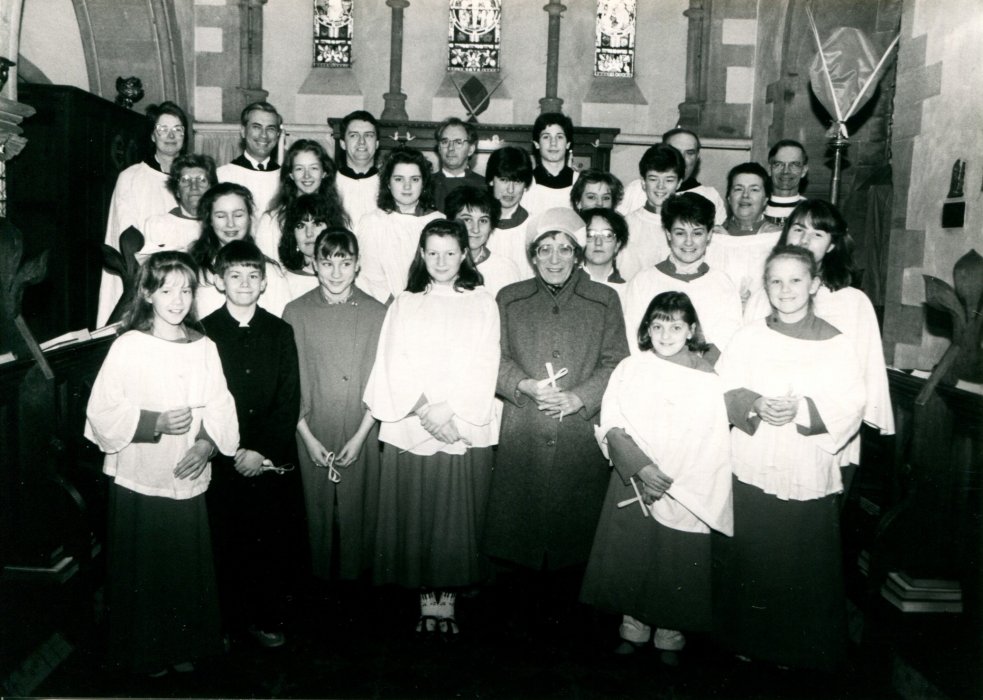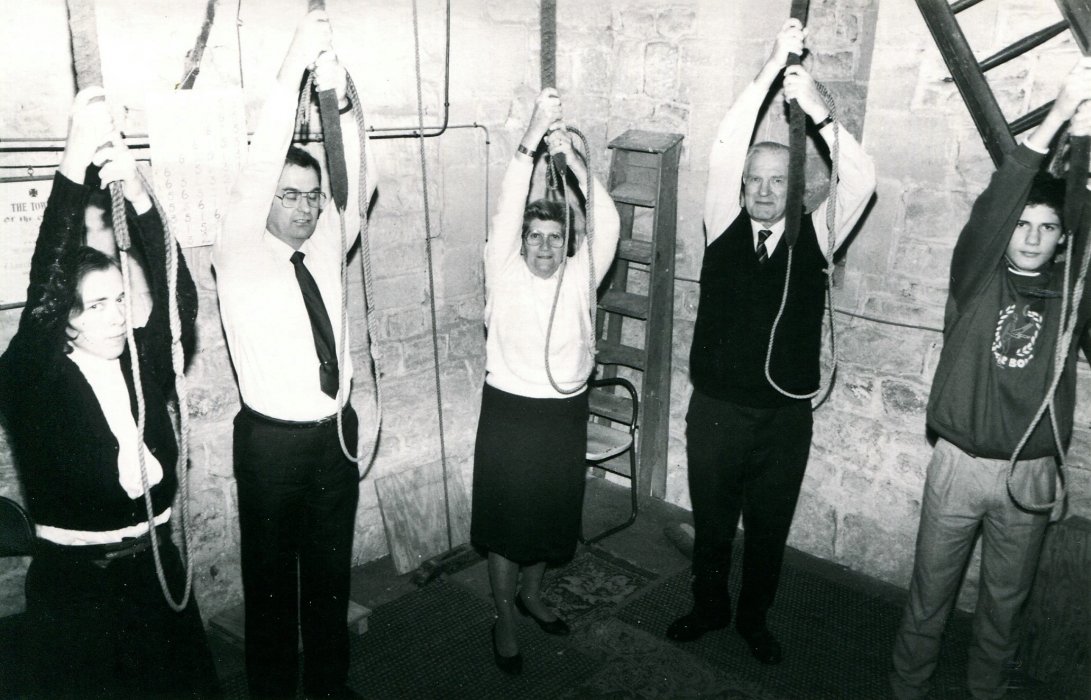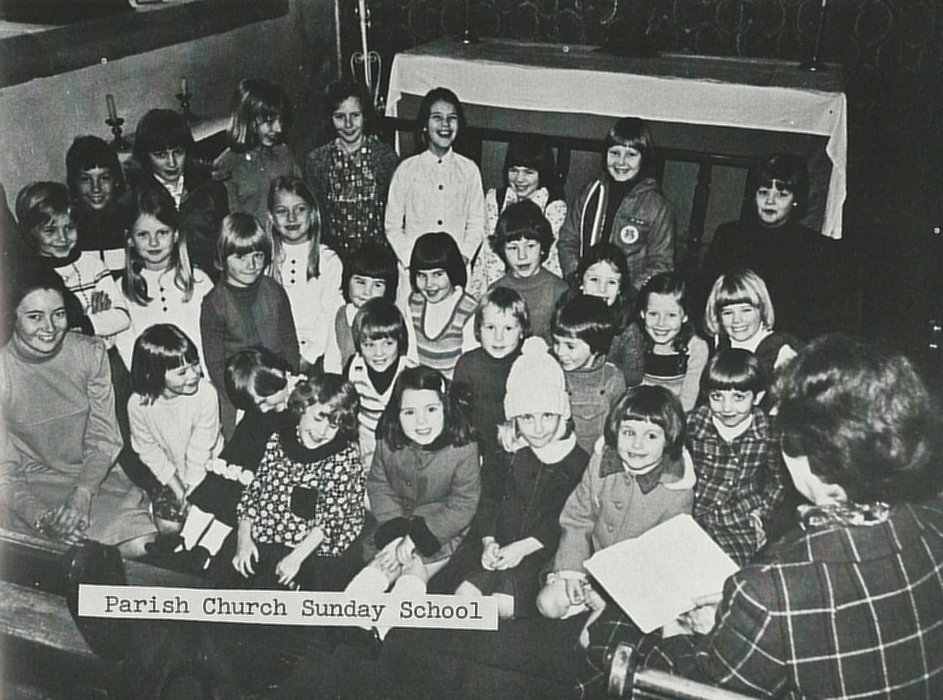St Mary's Church including detail on its origins and 1988 photos
2 Black and white photos of the church. Also two photos from 1977 from the Jubilee booklet pf the congregation and Sunday School, and four photos from 1988, as shown in the Centenary booklet, of the congregation, the Church Guild, the Church choir and the Church bellringers.
The site for the church was acquired by Rev. Elton in 1849. In 1855, the chapelry of Wheatley was separated from the parish of Cuddesdon and the conveyance of glebe land for the burial ground, and the land for the church and burial ground was sold by Elton to the parish.
On 24 August 1854, Elton walked to Cuddesdon and met with the Bishop, who told him that the existing Sims church was ‘of a hopeless conventicle [a small unofficial meeting place] pattern…with diminutive chancel, great round-headed windows and hipped roof of slate…in fact, nothing but a tower to distinguish itself in its outward appearance from a meeting house’. There was no evidence that the existing church, endowed by the Sims family, was too small, easily accommodating 250 persons: rather its replacement was an ecclesiastical fashion statement. George Street, the diocesan architect appointed in 1851, had just completed Cuddesdon College for Bishop Samuel Wilberforce. It was the latter who pushed for the new Wheatley St Mary’s church, over-riding all the local opposition and even Elton’s reluctance at times. There was a certain amount of ‘PR’ intended to placate the village parishioners convincing them that the old church was in a much more dilapidated state and much potential danger had been avoided! The building contract was awarded to John Castle of Oxford, and the final bill was some £2,500. This was raised by Elton, apparently sending out 5,000 begging letters. Despite George Street having apparently advised Rev. Elton that it was unsuitable, Bill Hassall concluded that the Church was built from Wheatley stone, but this author doubts this. The external stonework, which is very soft, may well have come from any local quarry, but the internal pillars, which are much harder, almost certainly came from elsewhere. The Church was dedicated to St Mary the Virgin and was consecrated on 10 June 1857. Prest was enigmatic about the source of stone, but averred that the roof tiles came from Cooper’s local brick works. However, while there were no relevant references in Elton’s journal to the source of stone for the 1856 building works, there is reference in 1867 of him going to inspect the stone for the spire at the [local implied] quarry. Built by Holland of Thame, it was completed in 1868, and has been described as ‘unusual but very effective’. The east stained glass window is from 1875 by Fouracre & Watts of Plymouth. The bell tower has a Russian bell, gifted by Corpus Christi College, Oxford in 1920. The Church is now listed, Grade 2*.
Listed building details state 'Church. 1855-7 by G.E. Street. Coursed squared limestone rubble with ashlar dressings; plain-tile roof. 3-bay aisled nave, chancel with 2-bay north aisle, west tower and south porch. C13 style. Chancel and aisles have grouped lancets separated by buttresses with cusped circular windows over the lancets at the ends of the south aisle. South porch, built 1887, has an outer arch in Decorated style. West tower, completed by Street in 1868, has a broach spire with tall 2-light belfry openings in the gables and lucarnes on the angles. West doorway
of 3 chamfered orders below a 3-light window with plate tracery. Interior: Very plain with arch-braced collar-truss roofs, except chancel which has a wagon roof and carved capitals to aisle and east window. Stained glass of 1875 in east widow. C19 fittings'.
(V.C.H.: Oxfordshire, Vol.V, p,115; Buildings of England: Oxfordshire, pp.837-8).
- Exhibition about the Church in Wheatley in 1993
- Church Road circa 1920
- Church Road 1917 and 1935
- St Mary's Church including detail on its origins and photos
- St Mary's Church
- Introduction to the present church of St Mary
- Church Porch
- St Mary's Church
- Plan of church
- Allocation of pews in 1856
- Tower before the spire was added
- Guide to the Church of St Mary the Virgin, Wheatley
- Extracts from Rev. Elton's diaries
- Two early postcards with views of the church
- St Mary's Church old photos
- Stained glass in St Mary's Church
- Monumental Inscription Transcript of graveyard
- Guide to the Church of St Mary the Virgin Wheatley
- Vicars of St Mary's Church
- Revd. Arthur Sturges 1840-1909
- Francis Daly Briscoe
- Revd. Hubert Brasier
- Shining Lights: Revd. Edward King
- Revd. Halford Halford-Adcock
- Revd. Brian Lees Gandon
- Arthur Sheldon - organist and choirmaster at St Mary's
- Canon Groves
- Canon Groves
- St Mary's Church centenary of its consecration 1857-1957
- Wheatley area churches
- St Mary's Church circa 1963
- Rev Brian Lees Gandon
- Rev Brian Lees Gandon
- Rev Brian Lees Gandon
- Wheatley PCC early 1970s
- Restoration of St Mary's spire 1995
- Save Wheatley Spire
- Save Wheatley spire
- Sue MacGregor and Wheatley spire
- 'Stars' and Wheatley spire
- Lord Runcie
- Wheatley Spire
- Model Spire
- Wheatley Spire - nerves of steel
- Farewell to Michael Farthing
- Jack Harris - cabinet maker
- Wheatley Bell Tower
- Ringing At Wheatley
- 'Ringing At Wheatley' booklet
- Ian M O'Reilly and Terry Riggs
- Edward King, curate of St Mary's
- Booklet of eight views of Wheatley c.1950
- Russian Bell in St Mary's Church
- Church in northern Russia
- Russian bell
- Wheatley bell-ringers
- Rev John Fuller's Licensing as Team Rector
- Edward Elton's appointment
- St Mary's Church, Royal Commission photographs 1999
- St Mary's Church account book 1907- 1958
- Organ in St Mary's Church 1872 - 2000
- St Mary's Parish Personnel 1961- 1995
- Newspaper article - presentation to Rev. Maurice Bell
- Parishioners during ministry of Rev. Maurice Bell
- Service of Licensing of the Revd Nigel Hawkes
- Wheatley Parish Magazine June 1909
- Page from Parish magazine 1981
- Phyllis Cox nee Smith
- Bells of St Mary's Wheatley
- St Mary the Virgin Parish News
- Leaflet from St Mary's Church August 1936
- Parish Magazine January 1965
- St Mary's Church records
- Aerial view taken in 2000
- Edward Elton memorandum re dates
- Letter from inhabitants of Wheatley to Bishop of Oxford 1784
- Extract from Elton's book re new Church
- Views from St Mary's spire
- St Mary's Church Launch of its 'Re-ordering' campaign
- Churchyard visit
- Nigel Hawkes' retirement service 14 April 2024




